
Myans Luxury Villas are located within the 27 Acre Mayajaal Campus with existing World-class facilities like:
Your search for luxury living ends right here at Myans Luxury Villas that's designed to redefine opulence with
awe-inspiring villas within 27 acre space at Mayajaal Campus at ECR.
Rich interiors that redefines luxury living to a whole new level. Welcome to Myans where splendour is regular. So, get ready to be mesmerized with breath taking designs that redefines luxury to a whole new level.
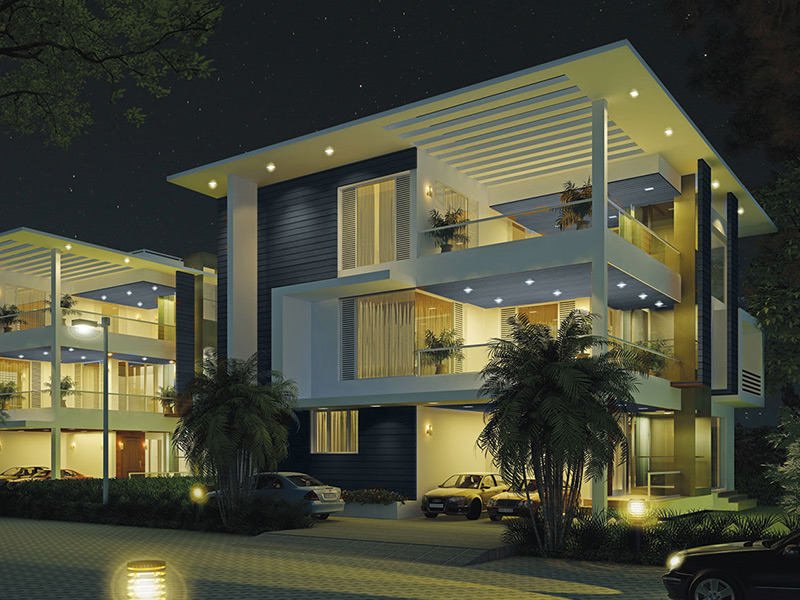
Myans Luxury Villas
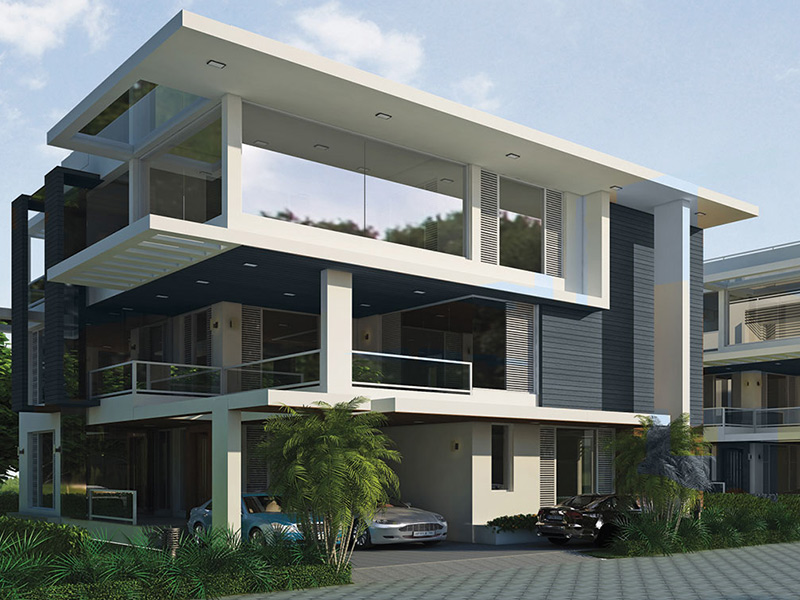
Myans Luxury Villas
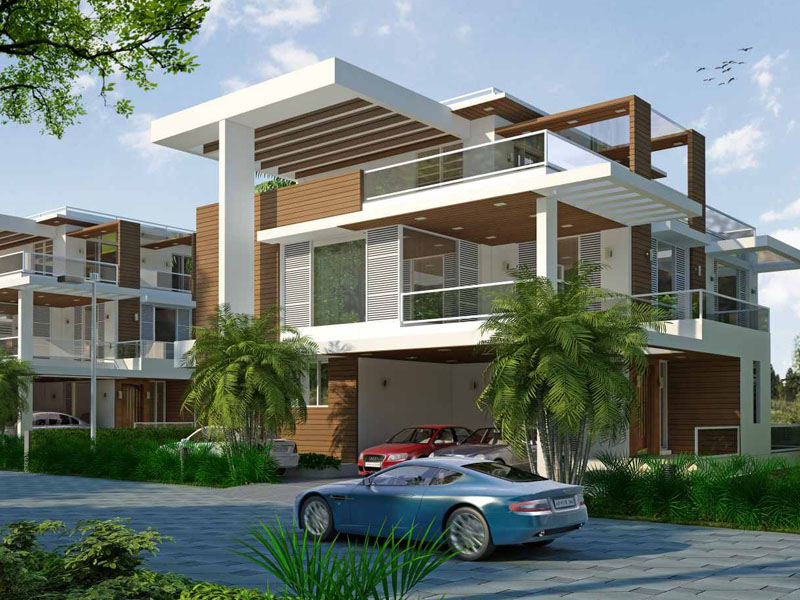
Myans Luxury Villas
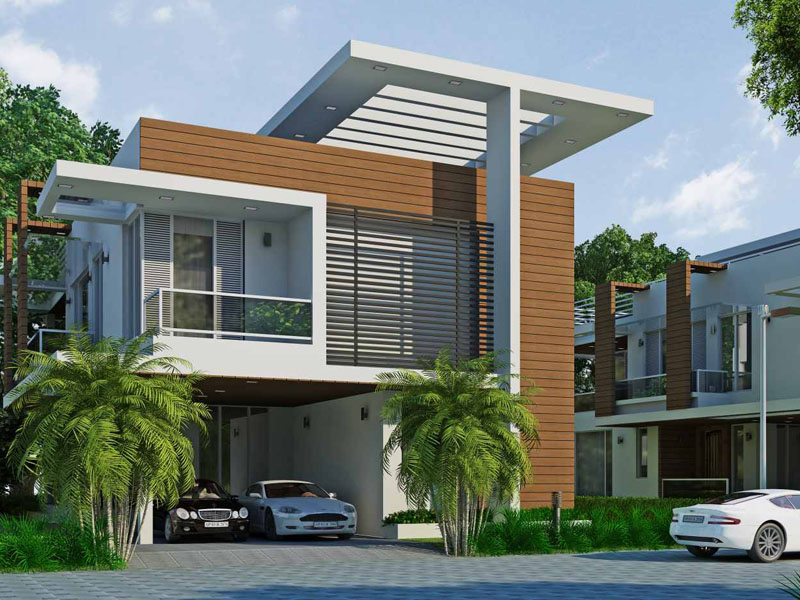
Myans Luxury Villas
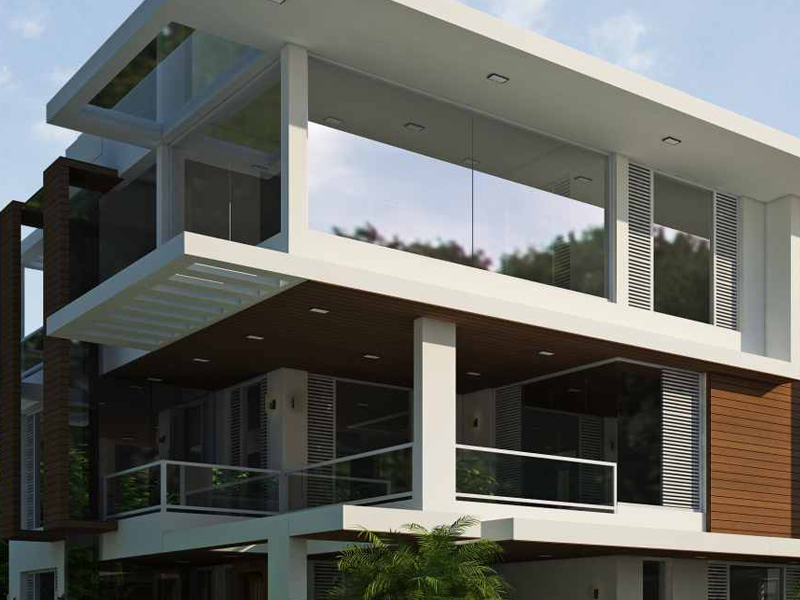
Myans Luxury Villas
A world-class club house in Myans Luxury Villas provides you with a health club and leisure facilities
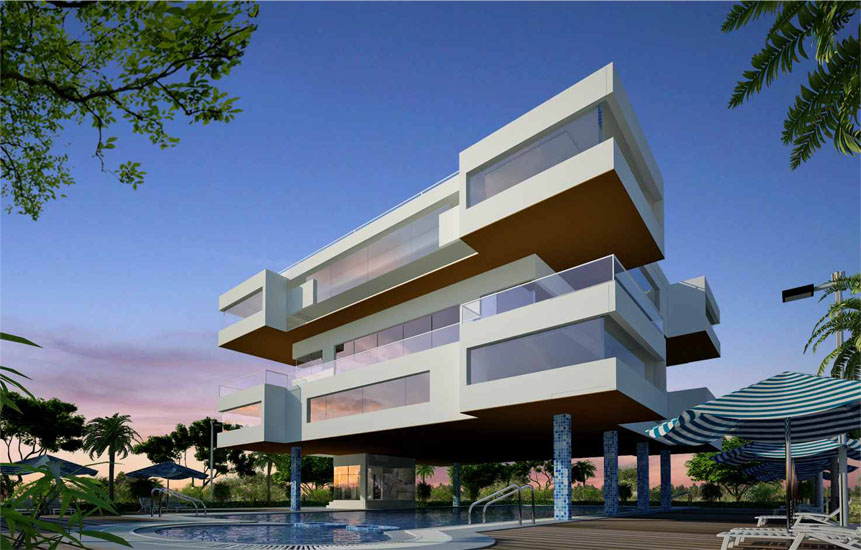
Project by


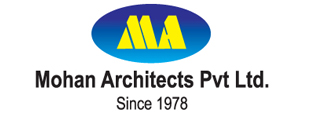
Funded by

Loans by

Corporate Office
#34 East Coast Road, Kanathur,
Chennai - 603 112.
Tamil Nadu, India.
Phone : 9500555371
Email : sales@mayances.com
We will get back to you at the earliest.
Privacy Policy | Copyright 2024. All Rights Reserved by MAYANCES CONSTRUCTION & ENGINEERING SERVICES PVT LTD.