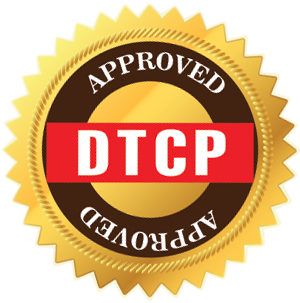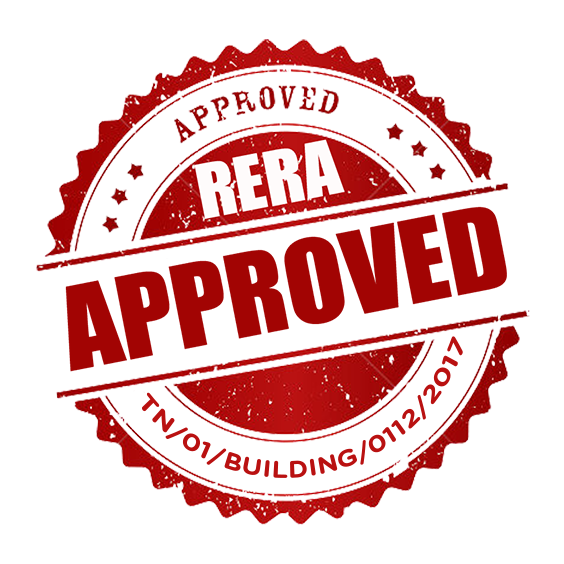+91 9500555371

The MYANS LUXURY VILLAS along the scenic ECR are set in 9 acres of land out of the total 27 acres of land of MAYAJAAL. These Villas are ideally built for dreamers – people who would love to dream of having all the luxuries in the world within walking distance. The luxuries of walking across to Movies, Food courts, Games, Shopping, Clubbing, Spa, Swimming, beach, etc. Right from Tennis courts to Cricket Nets anything you think of you is available in this lovely project.
This a Gated Community Development with Ultra Plush Indoors and Exquisite outdoor ambience with over 64% open landscape area.This Villa development is truly one of its kind. Across 9 acres of land there 73 villas in three types of A,B& C. The A-Type Villas is around 3700 sq.ft. builtup area , B-Type Villa is around 4800 sq.ft. area and C-Type is around 5600 sq.ft. area. The interiors will be very plush with high end specifications for the C-Type with Italian Marble finishes, Grohe & Duravit Fittings for toilets, Elevator for G+2 levels, Wooden Decks for Balconies, are some of the features. The Clubhouse has all that you would earn for and more including HEALTH CLUB, PARTY HALL, BILLIARDS, POOL, TABLE TENNIS, SPA, JACUZI, SAUNA, COVERED SWIMMING POOL, TENNIS COURT, CRICKET NET, etc.


#34 East Coast Road, Kanathur, Chennai - 603 112.
Tamil Nadu, India.
Phone : 044-31234848
Mobile : +91 9500555371
Email : sales@mayances.com
Structure
Finishing
Flooring
Foyer / Living / Dining / Bedrooms / Pantry / Entertainment : Good quality imported 2' x 2' vitrified tiles flooring with 4" skirting
Balcony / Terrace
Parking & Driveway
Main Door
Internal Doors
Windows / French Doors
French Doors
Staircase
Interior walls
Exterior Walls
Pantry
Electrical
Power Connection
Telephone / Cable TV / Broadband-Wifi
Toilets
Servant Room
Sanitary Fitting
Plumbing
Lift
Note : The Promoters / Architects reserves the rights for any alteration in plans, specifications and elevations. All details may be subject to change and optional amenities are at extra cost.
| S.NO | PAYMENT STAGES | PERCENTAGE |
| 1 | BOOKING ADVANCE | 25% |
| 2 | ON OR BEFORE UDS LAND REGISTRATION* | 25% |
| 3 | FOUNDATION COMPLETION | 15% |
| 4 | 1ST FLOOR ROOF COMPLETION | 10% |
| 5 | 2ND FLOOR ROOF COMPLETION | 10% |
| 6 | BRICK WORK & WALL COMPLETION | 10% |
| 7 | ON INTIMATION TO HANDOVER THE VILLA | 5% |
Notes* : In case of under construction villas full stage payment shall be made on or before registration
Corporate Office
#34 East Coast Road, Kanathur,
Chennai - 603 112.
Tamil Nadu, India.
Phone : 9500555371
Email : sales@mayances.com
We will get back to you at the earliest.
Privacy Policy | Copyright 2024. All Rights Reserved by MAYANCES CONSTRUCTION & ENGINEERING SERVICES PVT LTD.